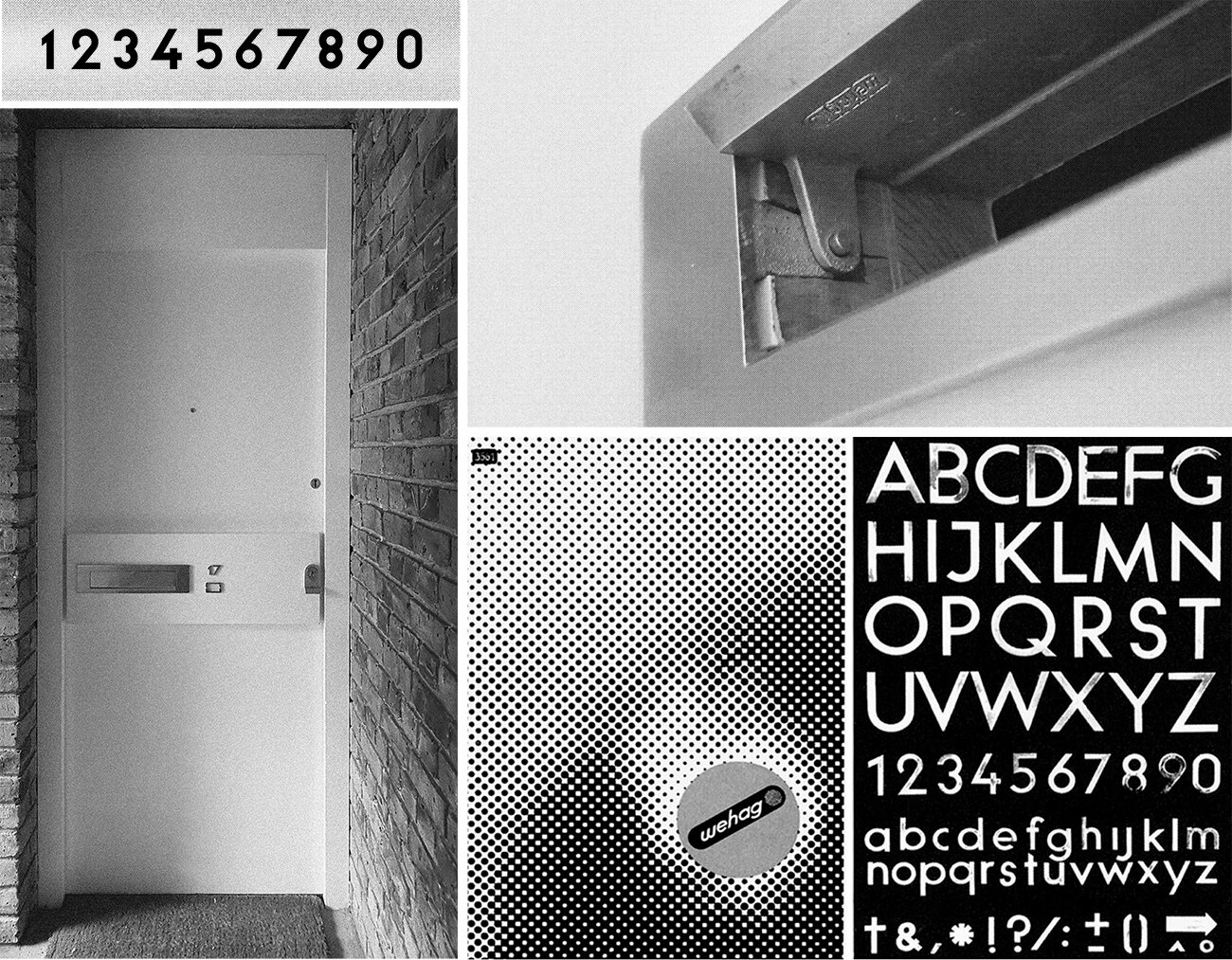Design
Doors & Windows
Interior doors
Clerestory lighting was a distinctive feature of Stirling and Gowan’s approach and its striking effect can be appreciated from inside the flats. All interior doors were designed with glass inserts at the top of each frame, finished in white paint. The Type 1 illustration depicts the bedroom and bathroom doors and the Type 2 illustration shows the door leading to shared areas such as living/dining room and kitchen, which also featured glass inserts. The Type 3 illustration exemplifies the door used for the boiler room, storage spaces and wardrobe.
Type 1
Original bedroom solid door finished in white paint with glass insert above the door frames.
Type 2
Door with glass inserts leading to the shared living areas such as living/dining room and kitchen.
Type 3
Example of the storage/boiler room solid door and its thin anodised aluminium tubular handles.
Wehag hardware
Stirling and Gowan chose Wehag hardware for the flats at Langham House Close. Max Burchartz was at the heart of Wehag production and corporate communication and also supervised the hardware design ranges. His work for Wehag is part of the MOMA collection. Perfectly suited to the emerging Functionalist aesthetic, Wehag’s hardware was the first choice for many Modernist architects like Lubetkin, who used Burchartz’s handles in Highpoint 1 & 2 in Highgate.
The original handles picked by Stirling and Gowan for all the interior doors of the flats at Ham Common are pictured below. For the purist, these original Wehag handles are rare collectable designs and many flats at Langham House Close still have them. If you are restoring your flat at Langham House close, FSB (Franz Schneider Brakel) still produce the model used by Stirling and Gowan.
Main doors
The main doors of the flats were painted in white and the original letter plate, like the interior door handles, was also produced by Wehag. The original Wehag letter plate design is still produced by FSB today. The raised-profile door number and a small door nameplate holder are aligned to the right of the letter plate. If you have recently purchased one of the flats and your front door has lost its original number, we can provide you with DWG files to get them cut and restore your door to the original design.
Exterior window patterns
Each façade at Ham Common comprises a series of repeating window patterns, which correspond to interior plan conditions - a more systematic treatment than the haphazard and seemingly arbitrary patterning at Jaoul that reflects Stirling and Gowan’s desire to make a more “rational” version of the precedent. The north and south façades of the living spaces in the two-story buildings, for example, are opened up through large windows to reflect their more public program (and their lack of structural restraints) By contrast, the east and west elevations contain only a few select openings, reflecting the more private aspect of the bedroom and bathroom spaces while also signifying that these are the structural crosswalls - and therefore less available for dematerializing - as well as their proximity to the edge of the site. The long east and west façades of the three-story building are perhaps the best illustration of this more systematic treatment, if only because they are the most repetitive, with vertical band of window shapes keyed to the various rooms behind.
Amanda Reeser Lawrence, James Stirling-Revisionary Modernist, Yale University Press
Below are a series of pictures from the CCA archives showing the window patterns at Langham House Close, followed by a picture showing the typical windows sills made out of black quarry tiles, with their characteristic rounded edged bullnose cut and the original windows’ cast iron stay.
© CCA








